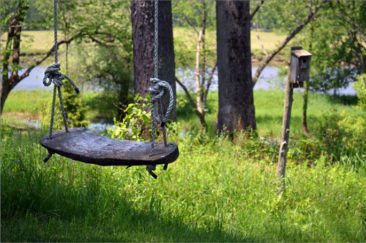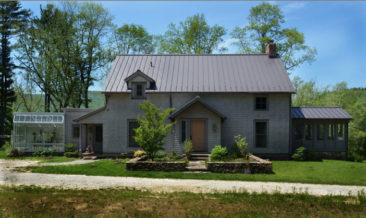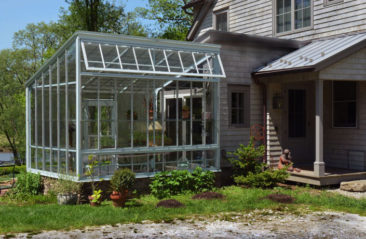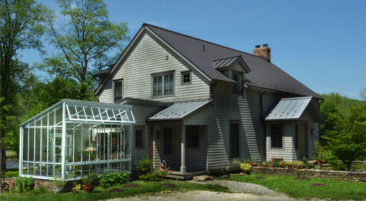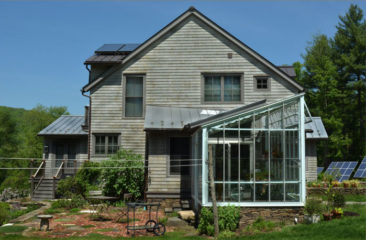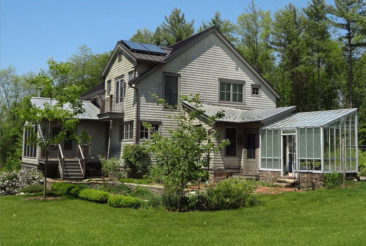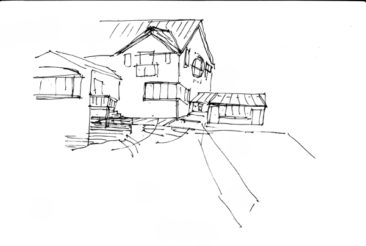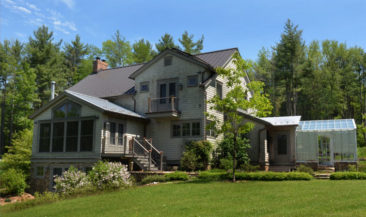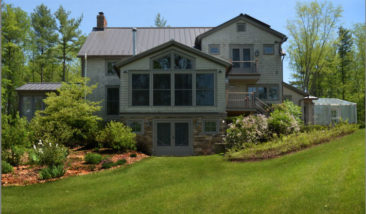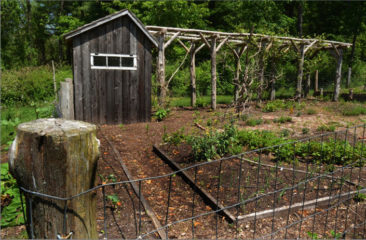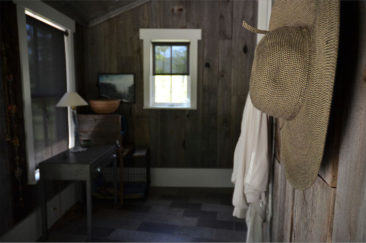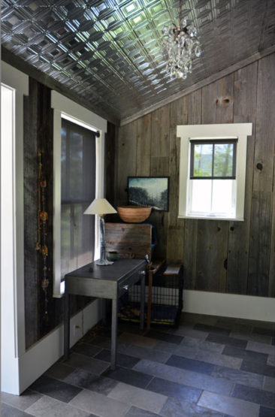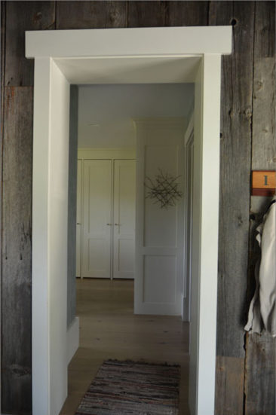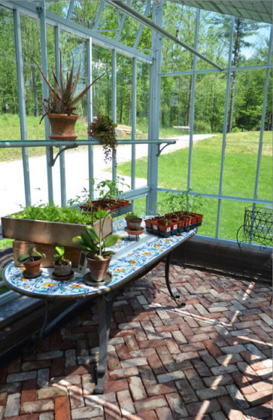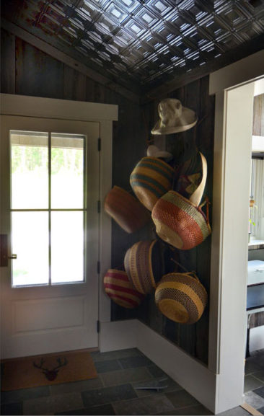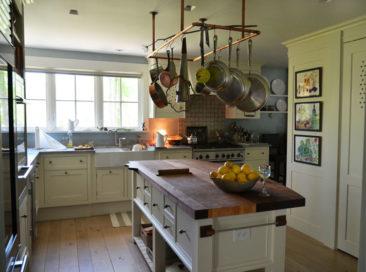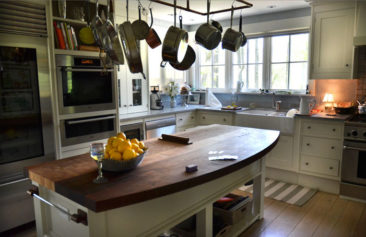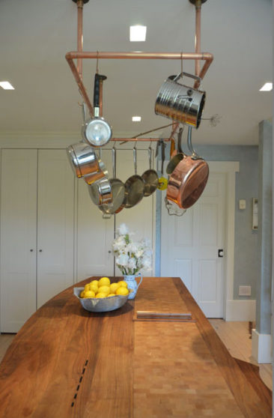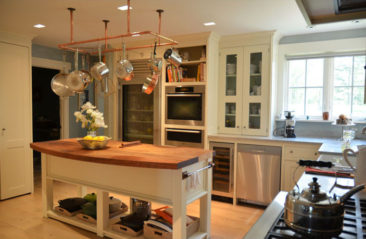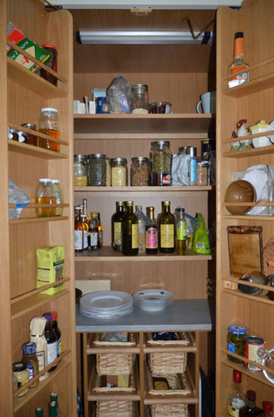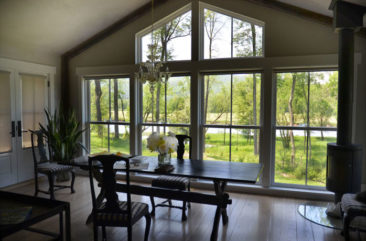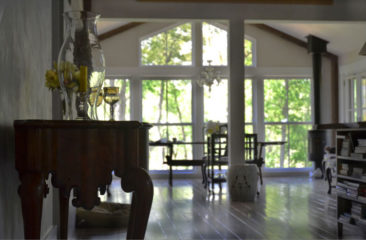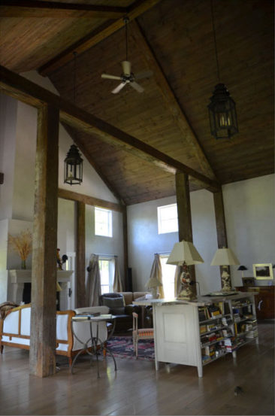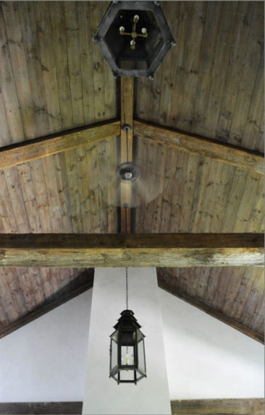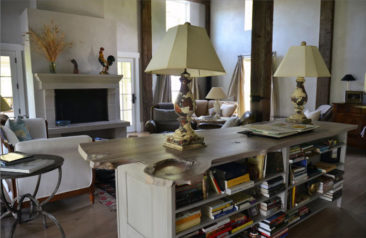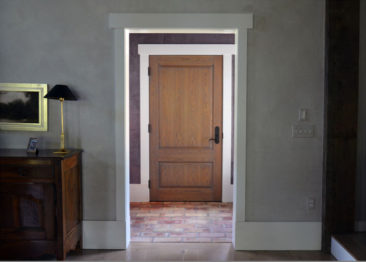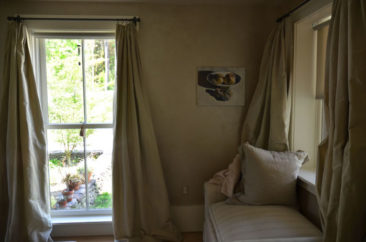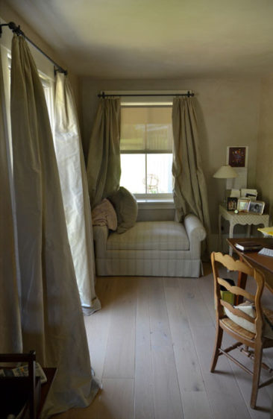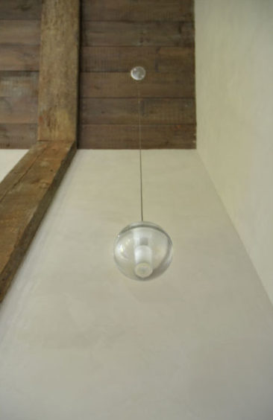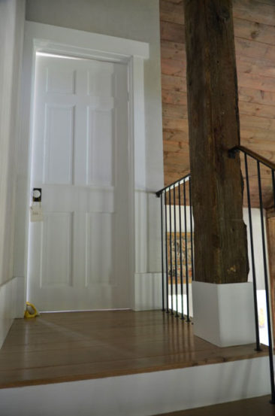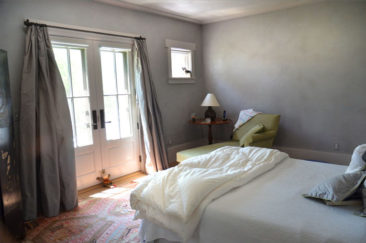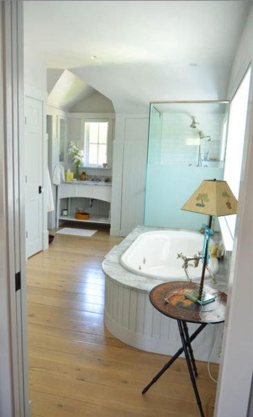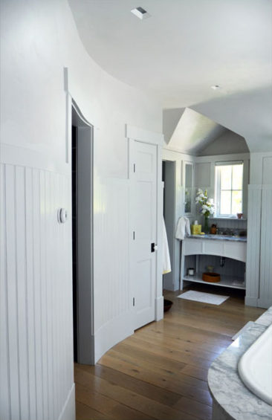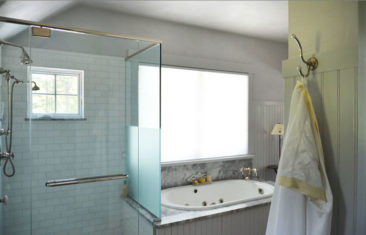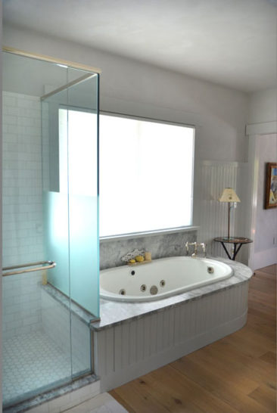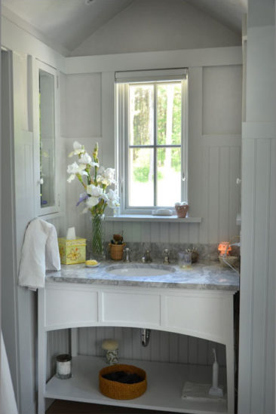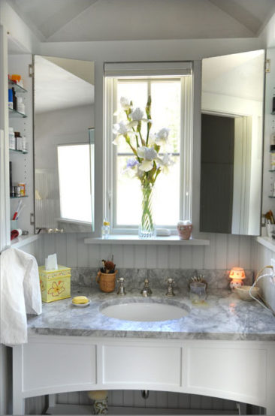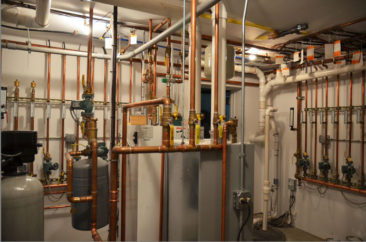Renovation of a single family residence. The Owner purchased a 25 acre lot overlooking the Housatonic River with an existing barn-like house that needed renovation. A negative energy was present on the property, so we did a ritual together to clear this negative energy before beginning the design and construction. We redesigned the drive up to the house with substantial landscaping and created a new Entry with an entrance pathway. We renovated the Living and Dining Rooms, enlarged the Guest Room/Office, and relocated the Kitchen on the 1st floor to the southwest corner of the house to take advantage of the view of the Housatonic and the western light. A Mudroom, two porches and new uniquely shaped Greenhouse were added to the house. On the 2nd Floor, the Master Bedroom was moved to the riverside of the house and the bathroom enlarged to include a Walk-in Closet, a soaking tub with a view of the landscape and a frameless shower enclosure – the Master Bath was created with different types of white marbles. Outside the house, new stone terraces and planting beds were created going down the hill to the river. From a green building perspective, a gas fired geothermal heating system was created and several hot water solar collectors were installed on the roof to assist in providing hot water.
(All photographs courtesy of Sabrina De Almeida (c) 2013.)

