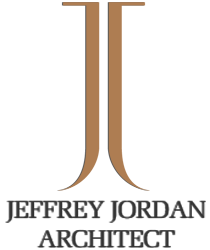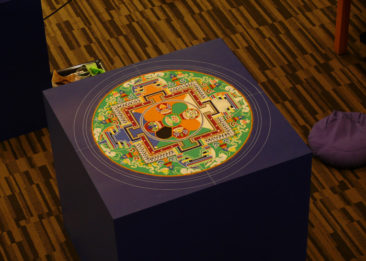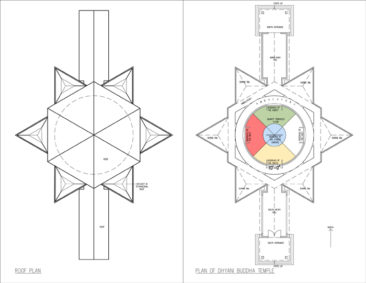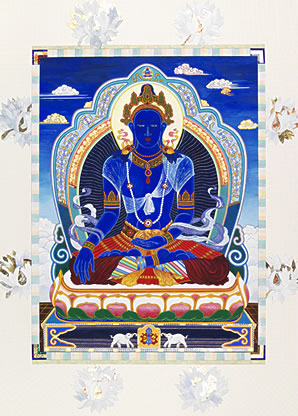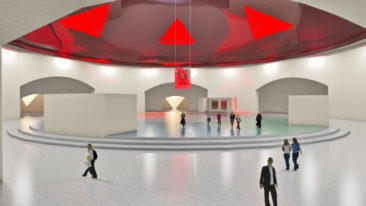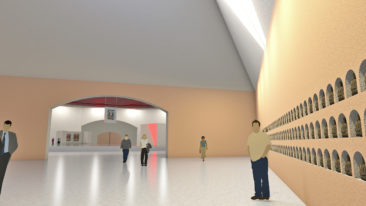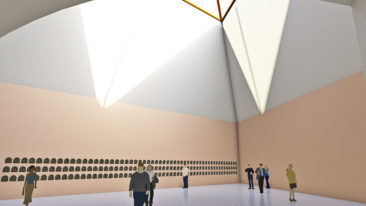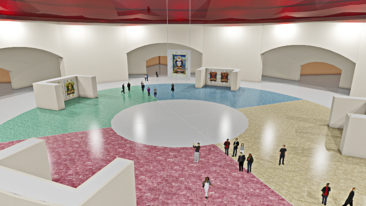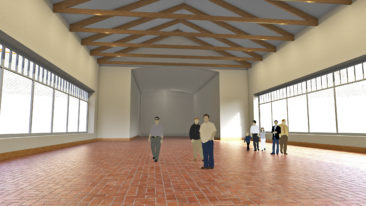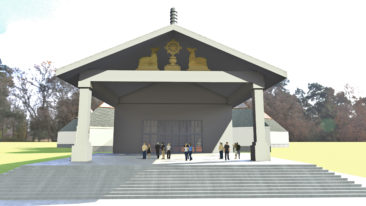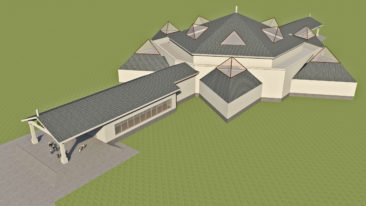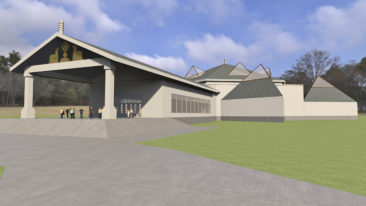The artist, Joan Bredin-Price, painted five pairs of male and female Buddhas, the Dhyani Buddhas. After seeing the paintings, I was inspired to create a project of a temple to house them. The plan of the temple is a planar projection of two intersecting tetrahedrons; another name for this is a Merkabah. The building is oriented on a North-South axis with ceremonial entrances on the North and South. The central space is elevated three steps and is surrounded by two ambulatories. An elliptical dome over the central space is designed to have a sound source at its focal point so the whole space can be filled and tuned with particular sounds. Each of the five pairs of Buddhas is associated with a color in the Tibetan Buddhist tradition. These colors are expressed in the color of the grout of the terrazzo floor made of quartz crystals. There are six shrine rooms off each side of the hexagonal plan. The shrine rooms are double-height, triangular-shaped rooms capped with tetrahedral skylights above. The temple is heated and cooled using a combination of geothermal and solar mechanical systems. The Dhyani Buddha paintings and temple proposal were exhibited at the Amherst College Library in the Fall of 2011. We are looking for donors to finance this $4.5 million project.
