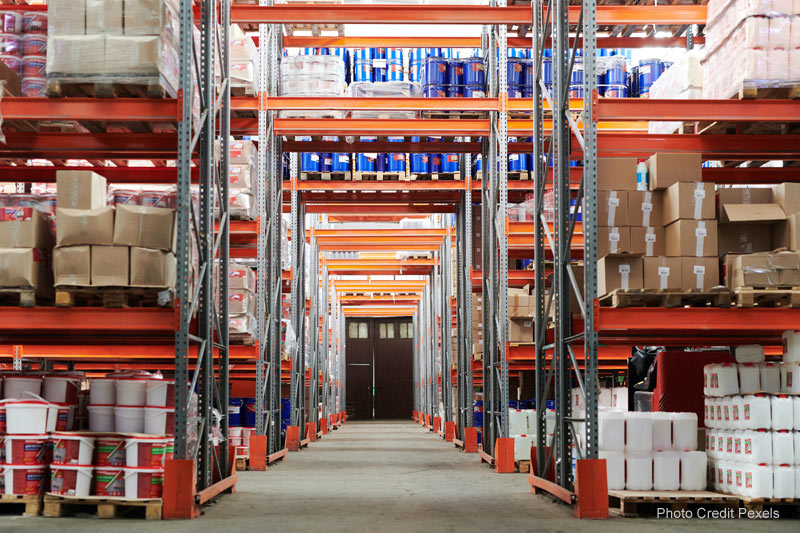The modern economy is marked by fluidity in commerce. Digital shopping has led to an increase in warehouses that contain many goods that need to be shipped quickly around the world. With constantly-evolving business and operational models, many companies have found that they need to maximize the use of all assets. Warehouses are one such resource that is finding increasing importance in today’s economy. Warehouse renovations to adapt to changing needs are an easy way to enhance productivity and efficiency.
With the supply chain distribution of products, many manufacturers want larger distribution centers to get products to local markets. The state of New York is seeing a tremendous increase in the number of new warehouses and warehouse renovations required to support its businesses. Amazon is planning on opening approximately 1,500 new warehouses in the suburbs across the United States. This plan serves as a testament to the growing need for warehouses in the country.
But building a new warehouse isn’t always the best option. For many companies, it’s not financially feasible. Even if it is, it may not be the best use of funds in a hypercompetitive market where many companies have tight budgets. Warehouse renovations are about adapting an existing warehouse to new conditions, using an architect in New York. These renovations can often be far more cost-effective, and they help companies make the best use of existing assets.
As an example of a recent warehouse renovation that was highly successful using an architect in New York, John Deere recently decided to lease a 7000 square foot warehouse as a distribution center for their products. To achieve this, the renovation included the addition of sloped concrete truck docks for shipping, and a steel angle was installed around the perimeter of the exterior of the building. This feature would prevent toxic chemicals from flowing into the surrounding environment if a fire triggered the sprinkler system. Additionally, Americans with Disabilities Act (ADA) improvements were made. Unfortunately, non-compliance with ADA requirements can be costly for some companies.
There are many other examples of similar warehouse renovations. For instance, Wonderbread recently added new truck docks to a facility to ensure compatibility with newer trucks. During the renovation, they also added new signage, emergency lighting, and fire alarms. The goal of these upgrades was to modernize the facility and comply with current buildings codes.
Another example includes a large company that needed to expand a 40,000 square foot facility to become a more significant distribution center. Their products are shipped to the metropolitan New York, New Jersey, and Connecticut areas. In this instance, the expansion required a feasibility study to determine applicable zoning regulations determining how much the business could expand horizontally and vertically. In this instance, as with many other warehouses in New York, the cost of buying new land is cost-prohibitive, and it is more effective to expand a current facility than to buy a new one, using a New York architect.
These examples all have a common thread; every business analyzed their current needs and identified ways to improve their warehouse to meet an evolving business model better. In some instances, it is due to the changing processes of the business, while in others, the need for renovation is driven by business growth.
As businesses grow, they often need more space. Warehouses are a type of building that is easy to expand, and this trait makes them a great place to begin when it comes to increasing the future capacity of your business. The reality is that warehouse renovations are far less costly than building new facilities. This fact is especially true in the New York area, which has some of the highest land costs in the country and some of the strictest regulations for constructing new buildings.
Another tremendous benefit of warehouse renovations is that they can be done much quicker than designing and building one from scratch. And renovations allow for customization, and you get precisely what you need to support your business and optimize operations. This customization could include tailored docking sites, unique layouts to enhance inventory counts and shipping processes, and building materials that meet exact specifications.
Buildings – and even warehouses – speak to customers, employees, and the public about your brand. The aesthetics and functionality of all buildings in your company are vital. They can leave a negative or positive impression on your customers and the public at large, which is a huge marketing disadvantage. Warehouse renovations can serve to increase operations and support a growing business while also meeting your branding requirements. Contact Jeffrey Jordan Architecture today to learn more about how warehouse renovations can support your company’s growth and image.
Located in the Greater New York area, Jeffrey Jordan Architect specializes in the design of high-end projects such as luxury apartment and townhouse renovations, schools, churches, temples, and offices.

