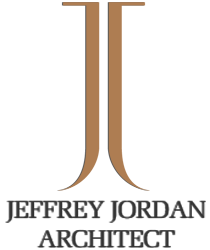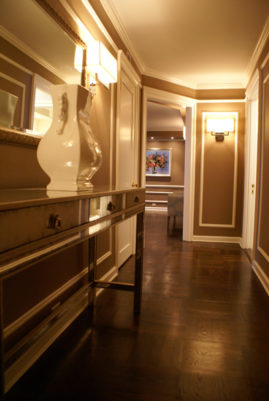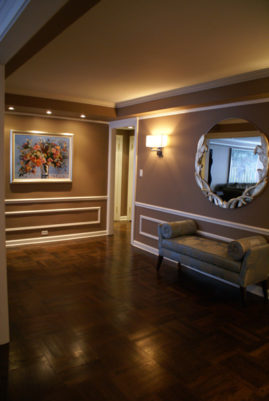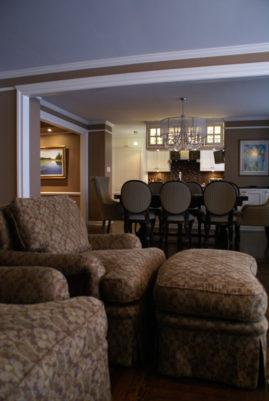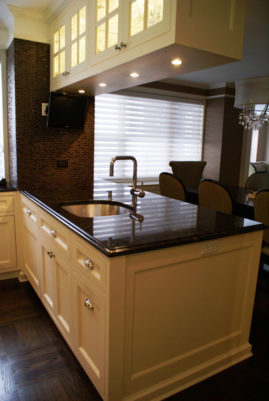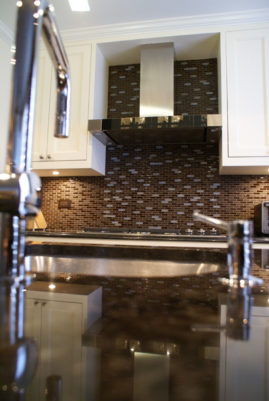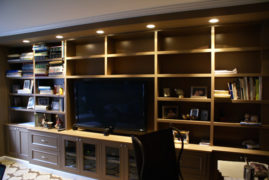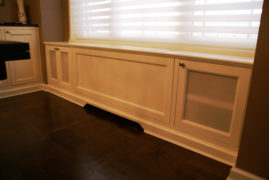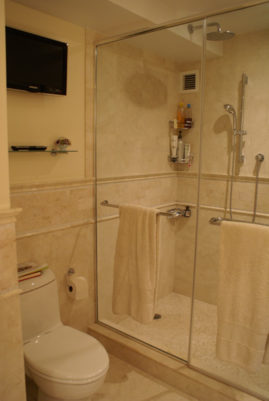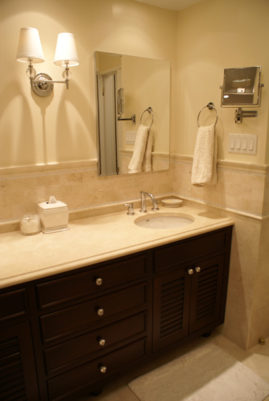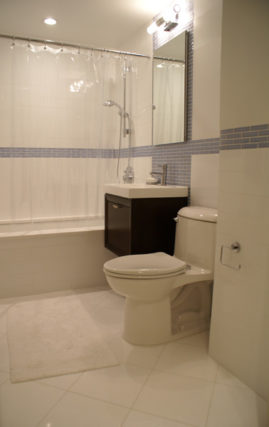I worked together with Gloria Feldman, interior designer, on this layout. She designed the interior finishes within the apartment. The living spaces of the apartment were visually joined by removing walls and creating a unifying aesthetic. The Kitchen was gutted, and the wall that had been between the Kitchen and Dining Room was replaced with a peninsula and cabinets above. Another two walls were removed between the Dining Room and the Entry Foyer and the Dining Room and the Living Room. Features incorporated in the design were a long 2-sink vanity and a large frameless shower in the Master Bath; two large walk-in closets and custom cabinetry throughout. The apartment is a study in shades of brown: the refinished oak parquet floors are stained an antique brown, the walls in dark brown are highlighted with white baseboards, casing, panel moldings and crown moldings.
