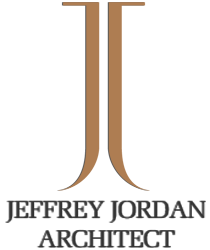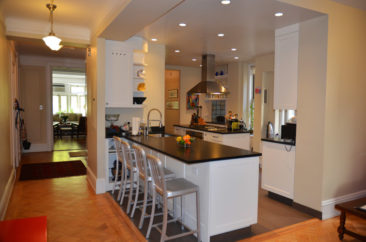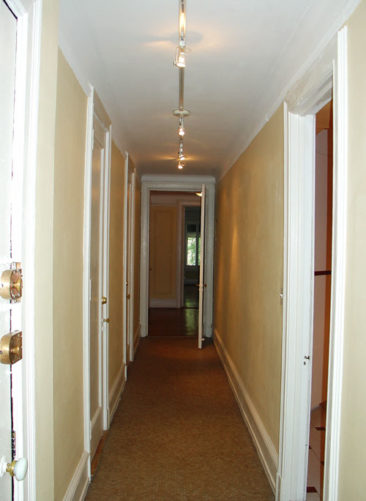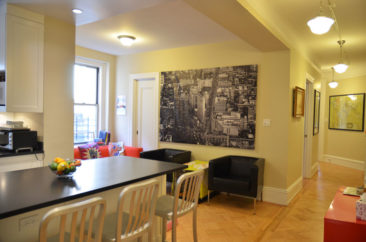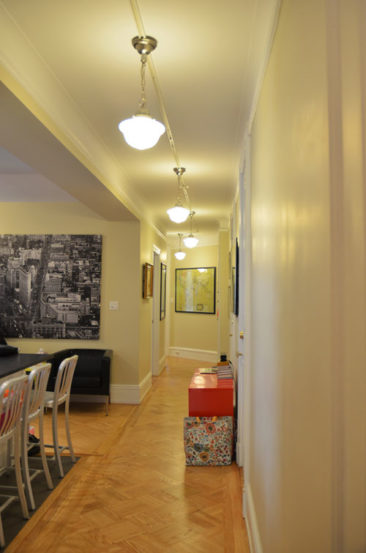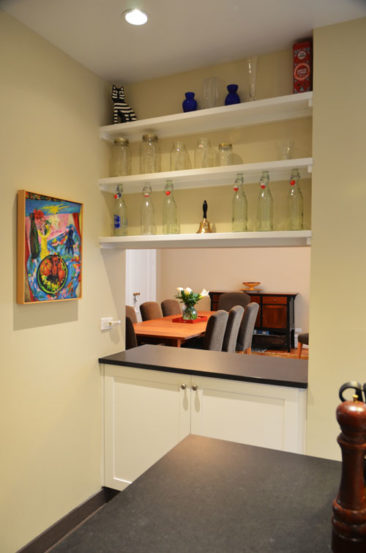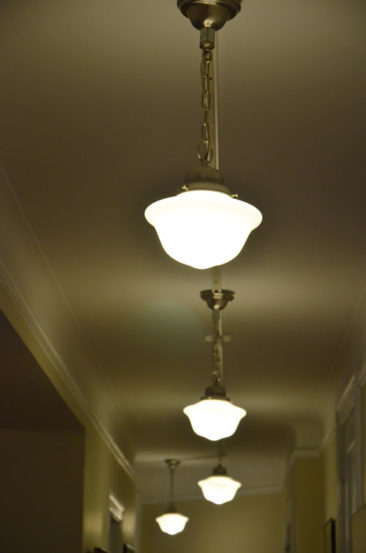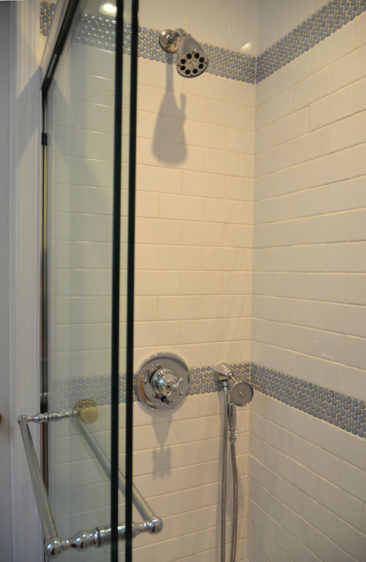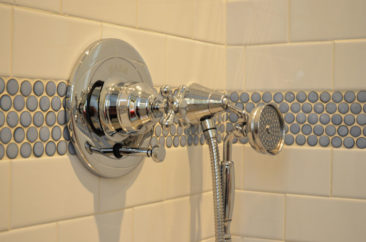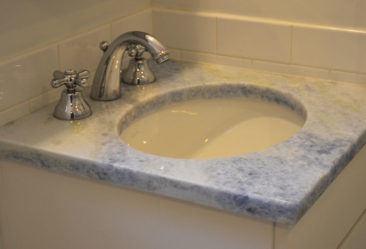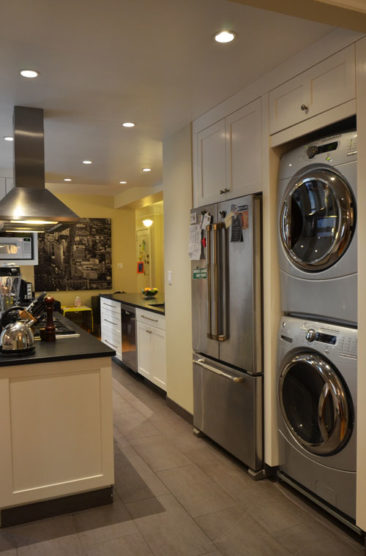The apartment occupies one-half of the building’s 3rd floor. The apartment had many walls causing a closed-in feeling. To open it up, the walls around the Kitchen in the center of the floor plan were removed.
The Kitchen was designed with a linear orientation that includes an island for cooking, a long peninsula with black stone countertops, and built in washer/dryer. A pass-through to the Dining Room was created with custom cabinetry as part of the Kitchen cabinets. This open plan made the Kitchen the heart of the apartment with an adjacent game area for the children.
The Master Bedroom was enlarged to create a wall of closets in addition to an existing Walk-in Closet and the bedrooms for the three children and one of the bathrooms were renovated.
In the hallway, track lighting was the only option since the slab above could not be channeled for wiring. School house lights were chosen and modified for track. New lighting was chosen throughout.
(Photographs courtesy of Sabrina De Almeida (c) 2013.)
