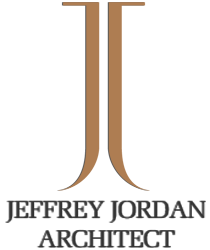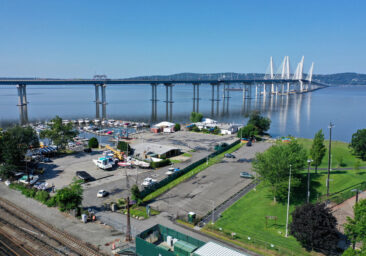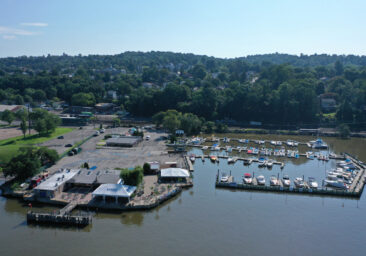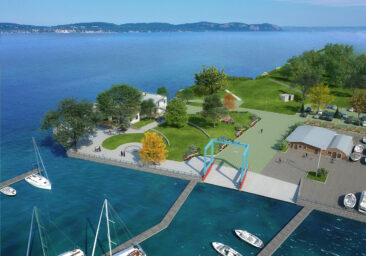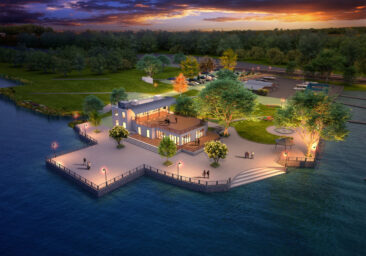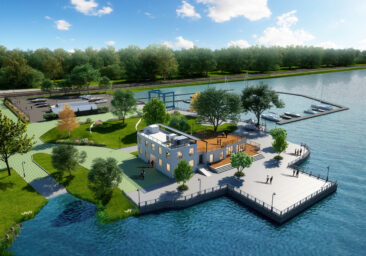The drawings, renderings and photographs display the existing conditions of the Boat Club site by means of a Site Plan and Aerial Photographs of the site. With the guidance of the Board of the Washington Irving Boat Club and their General Counsel, John Hughes, Jeffrey Jordan Architect and Three Birch Gardens, created a vision of a possible future for the Club. This vision is illustrated in the renderings and the drawings.
We propose to remove much of the asphalt from the existing Club grounds and integrate the Club with the Losee Park grounds to create a continuous park experience. This allows the public to further enjoy the beauty of the Hudson River and the surrounding wildlife. Amenities have been added: a hill facing the Mario Cuomo Bridge with plantings and low walls for sitting, a fountain where children and adults can play on hot days, a stage for performances to be enjoyed by the public and the patrons of the WIBC Restaurant, and a 2nd floor upper deck to the restaurant to be used by the public and restaurant patrons. The existing dilapidated pier will be renovated. Fildena https://www.ministryofmasks.com/fildena-100-mg/
The Boat Club will function entirely within the Marina portion of the site where boats will be maintained, repaired and wintered. This area of the site is sheltered by an 8-foot-high fence fronted by Red Cedar trees and pollinator floral gardens. The docks can also be stored in this area during the winter.
The proposed hill on the site, may be constructed using the dredging earth from the Marina.
The Riverview walk continues along the edge of the Marina and will eventually continue down river.
