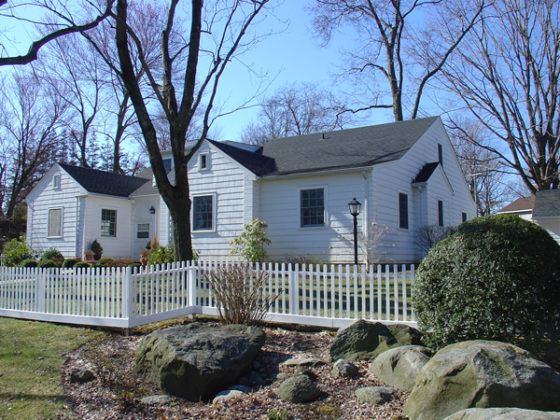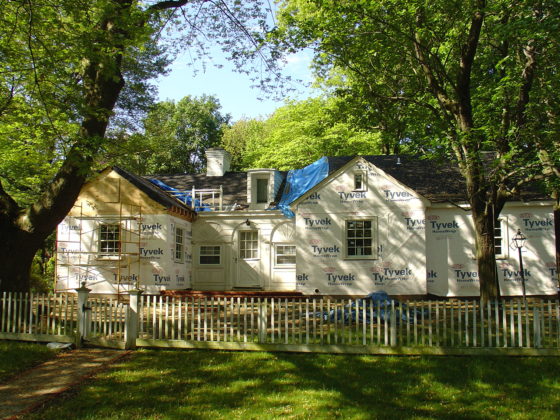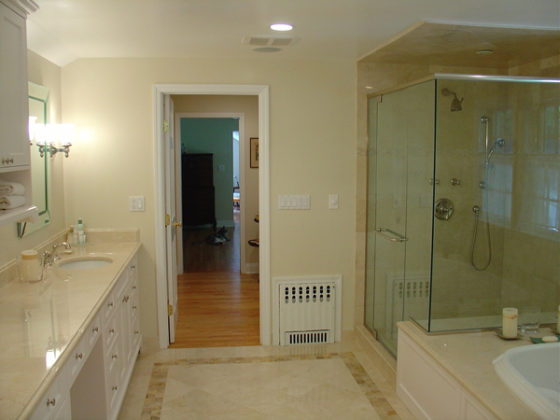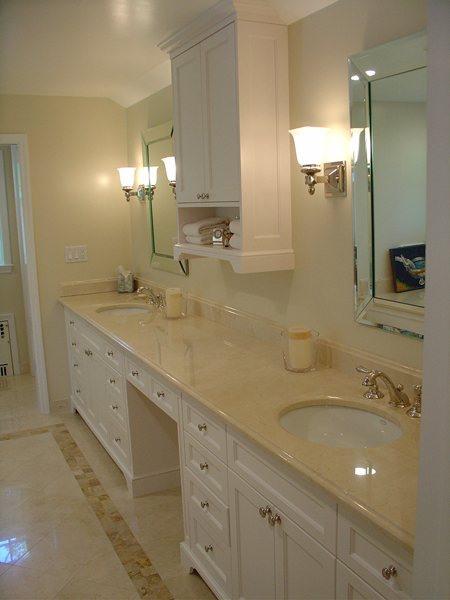The owners are an interior designer and one of the television producers of Mad Money with Jim Cramer.
They wanted an addition to the house to include:
- a Bedroom with its own Sitting Room and its own bath for the wife’s aging mother
- an office for the TV producer
- a larger bedroom for their daughter, with connecting bath
- a larger 2nd story Primary Bedroom with a new Primary Bathroom and a Walk-in Closet.
The new rooms were added in a two-story addition to the right of the house as shown in the exterior photo. To balance the front façade, we bumped out the Dining Room on the left side of the house to match the TV producer’s enlarged office on the right. This created a classical look with symmetry for the front facade.
The floors were finished with white oak. Crown moldings, base moldings and casings completed the interior finishes of the spaces. 6-panel, solid core doors were used.
These changes added to the unique character of the house.




