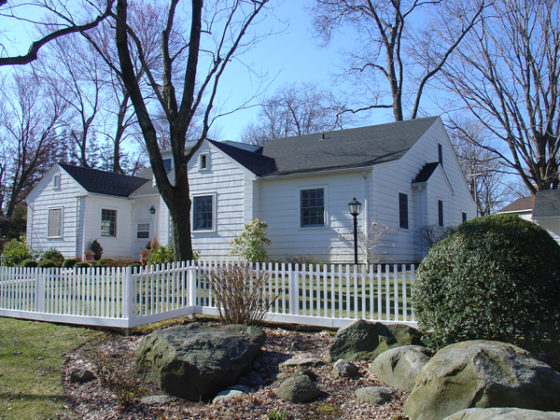
STAGES OF A RESIDENTIAL PROJECT:
- Planning
The Architect and client meet to determine the client’s needs and desires and to review the existing conditions of the house and site.
The Architect makes a proposal for Architectural Services to the client.
Either the Owner provides existing house plans that are double-checked for accuracy, or a survey needs to be done and plans created before proceeding. The Owner either provides or has a survey of the property made. The Architect researches the local Building Department’s requirements and obtains as much existing information on the building as possible.
- Schematic Design
Review the site survey, investigate Zoning factors to determine how much can be built on your site and what the setbacks from the property lines are. Based on the above given factors the Architect sketches two or three concepts or possible plans, so the Owner can compare different possible schemes to determine what their favorite scheme is. If this is a renovation, it may be necessary to make holes in some of the walls or ceilings to determine the locations of plumbing lines or structure to see if the proposed project is feasible.
- Design Development
The Owner and the Architect begin to focus on one scheme. Plans, perspectives, and important interior elevations are created so the project can be visualized in three dimensions. A beginning selection of materials and finishes is made. A Contractor could be consulted to determine an approximate construction price. Will you live in the house or move out if this is a renovation? Do you want the project done in phases?
- Work Permit, Contract Documents & Bidding
Detailed drawings of the final design are made describing the project to be built in as much detail as possible (finishes, hardware, kitchen cabinetry, lighting, electrical, plumbing fixtures, appliances, etc..). Specifications are written to define standards and materials. The drawings and specifications make up the Contract Documents. This is the Bid Package that is sent to Contractors to bid to do the work.
- Selection of Contractor
The Owner either has a Contractor they want to work with, or they select a Contractor based on quality of work, price, comfort level and availability. The project is filed with the local Building Dept. once the construction price is determined, to obtain a Work Permit. In some townships supplementary permits are required like Steep Slope Clearance or a Wetlands Clearance Permit before you can file for the Work Permit. It is the contractor who obtains the Work Permit after the Owner obtains the approval. The plumber and the electrician obtain their own permits.
- Contract Administration
The construction begins and the Architect visits the site to assure it is being built according to the Contract Documents. The Architect and Owner make sure the project is built as designed and hold to the price and schedule. The Architect carries out a Final Inspection before the town’s building inspector inspects.

