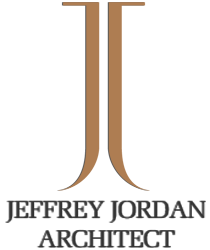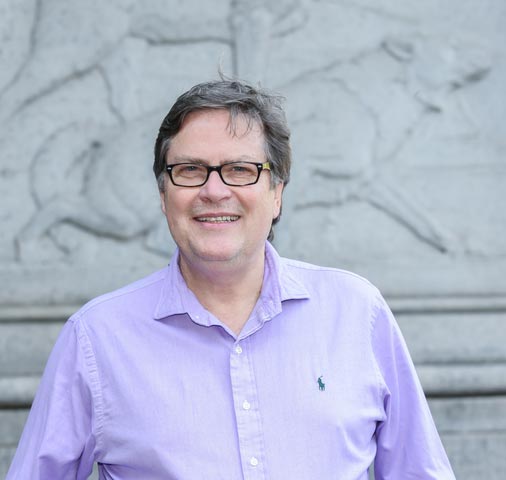
JEFFREY JORDAN, ARCHITECT
In addition to high design skills, we are excellent project managers and aim to bring projects in at the best price for clients. We also facilitate the administrative aspects of projects so they run as smoothly as possible. We look forward to assisting you with your project, realizing your vision, goals and dreams.
Formation
I became aware of architecture at the age of 20 when I left Swarthmore College and traveled to Mexico and Guatemala. I camped in the jungles surrounding the Mayan ruins of Palenque and Tikal. The sacred pyramidal stone temples rose above the jungle canopy and inspired me with the possibilities of building. From this experience, I decided to continue my education at Columbia University Graduate School for Architecture and Planning, and there learned the fundamental principles of design, structure, and building systems. My first employer, Peter Gluck and Partners, Architects, began to teach me how to draw buildings so they could be built.
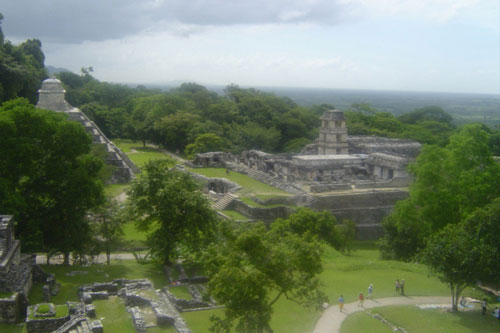

My training at Columbia was primarily intellectual and I longed to see architecture built by craftsman out of a building tradition. I was awarded a Fulbright Scholarship and a Polish government grant to study the wooden churches in Poland, and moved to Krakow in southern Poland for a year to pursue this. At the time, I also worked on three architectural projects for the U.S. Consul in Krakow: a renovation of the Consulate’s Visa section, a house, and an apartment renovation for Consulate staff.
Nine Years Abroad
After a year in Poland I moved to Paris and found work with Andrault, Cacaut et Parat Architects (ACP) planning a new 6,000 University of King Faisal in Dammam, Saudi Arabia. For ACP, I wrote a 120 page report, A Comparative Analysis of University Planning Types that assisted the client and ACP in developing the Master Plan for this new university.
Director of Projects, ICOM, Paris
In 1980, I became the Director of Projects at the International Council of Museums (ICOM), a non-governmental membership organization at UNESCO, Paris. The Secretary General of ICOM and I created a consulting practice giving technical assistance to national museum projects through funds-in-trust by UNESCO’s government members. We provided technical assistance for planning museum renovations, additions, exhibitions, conservation programs, inventory systems, management structures, and staff training programs for five national museum projects. In addition, I ran ICOM’s Cairo office for a year while we developed program studies for the Egyptian Museum (Cairo), the Nubia Museum (Aswan) and the National Museum of Egyptian Civilization (Cairo).
Consulting to the Tibetans in Exile
In Dharamsala, India, the home of His Holiness the Dalai Lama in-exile, I assisted in reorganizing the Library of Tibetan Works, especially the Lakhang (temple/museum) on the 2nd floor of the library
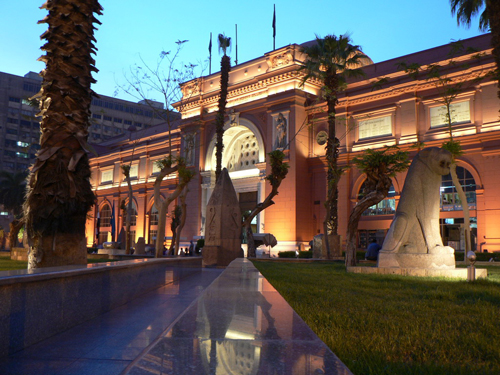
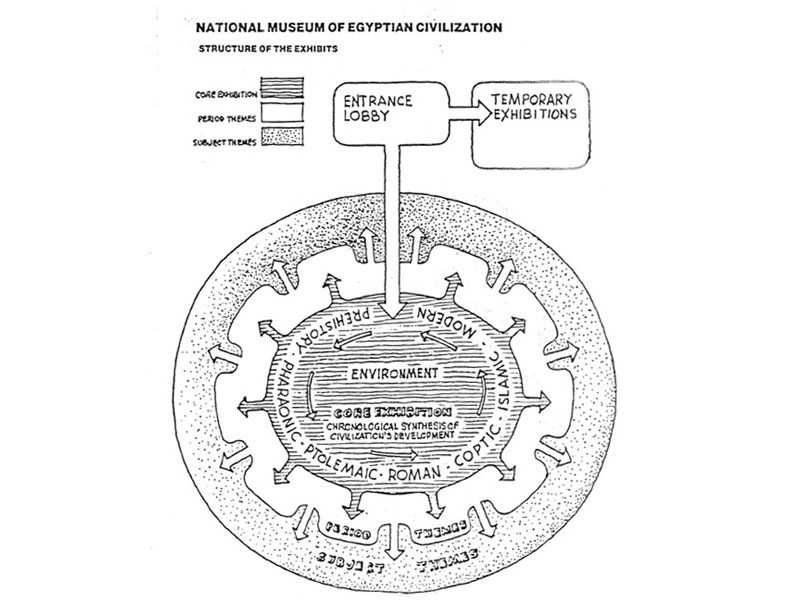
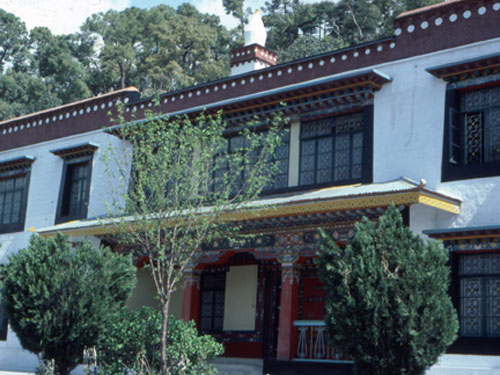
Semi-Finalist, Louvre Museum Programming Competition
Iker and Mayan Larrauri, Jorge Agostoni, and I were one group of five semi-finalists in the Grand Louvre Programming Competition to reorganize the Louvre Museum in Paris when the entire Louvre palace was dedicated to become a museum.
Member Architectural Team, Grand Louvre Project
I worked at I.M. Pei & Partners Paris office and was responsible for one-quarter of the first phase of the ‘pyramid’ project (110,000 sq. ft.): the bookstore, shops, and the reserves for paintings.
New York Design
After nine years abroad, I returned to New York City and became a Project Architect for Naomi Leff & Associates. I worked on Ralph Lauren and Holt Renfrew stores and was charged with being the Project Architect for Lehman Brothers projects: the interiors of two Gulfstream III and two Gulfstream IV jets, and an Executive Retreat in Beaver Creek, Colorado (now the SaddleRidge Resort) that consisted of a 21,000 square foot club house and thirteen ski-in/ski-out condo units, each 3,300 square feet.
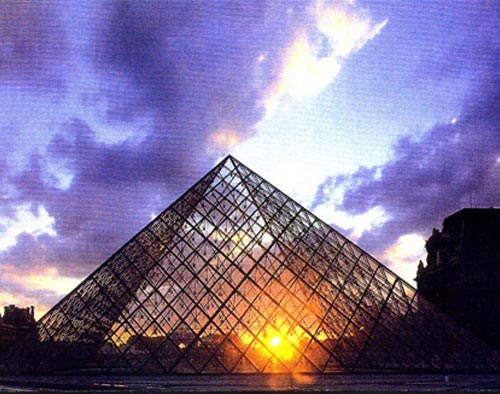

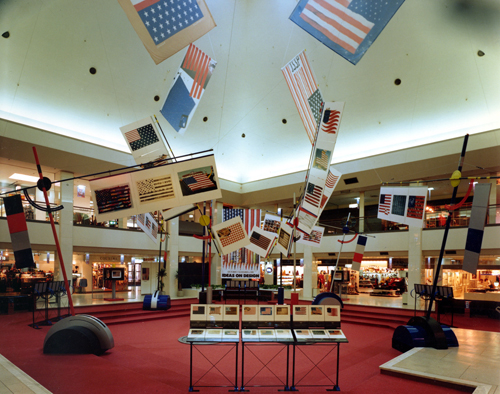
Jeffrey Jordan, Architect
In 1999, I started my own design practice. My first clients were Etan Manasse, Colin Forbes, and Woody Pyrtle – partners from Pentagram Design. I designed exhibitions and stores for their print clients: an MCI traveling trade show (MCI is now Worldcom), Stars & Stripes exhibition in Chiba, Japan, Fireworks Gallery in Seattle, and Pentagram’s New York office. I expanded my practice to other graphic design firms and worked with Diana Graham on an exhibit of Aesop’s Fables, and with Frankfurt Balkind on an exhibition for the publishers Harcourt Brace Jovanovitch.
Integrating Spirituality & Healing
With a recession, I temporarily closed my architectural practice and became the Director of Exhibitions at Tibet House New York where I set up an Exhibitions Department and produced the international exhibition Wisdom and Compassion: The Sacred Art of Tibet. The show consisted of 160 works of art ranging from the 15th to the 19th Centuries, borrowed from 34 museums and lenders, that traveled to the National Museum of Germany, the Fundacio “la Caixa” in Barcelona, and three museums in Japan: The Tobu Museum of Art in Tokyo, the Chiba City Museum of Art, and the Yamaguchi Prefectural Museum. The entire collection was worth an estimated $80 million dollars. A 360-page color catalog was printed in 5 languages. I also located and negotiated the purchase of Tibet House’s new cultural center in New York City at 22 W. 15th Street and acted as the Owners Representative in having it designed and built.
As a result of increased exposure to Tibetan Buddhist spirituality and also due to a powerful personal spiritual experience at a Benedictine monastery, I became focused on understanding the role of spirituality in human life. As part of this spiritual search, I delved into Native American shamanic practices and integrated them into earth-honoring practices which I utilize when breaking ground on construction projects. I also experimented with creating spiritual fields of different qualities for specific furniture pieces. In my architectural practice I also integrate sacred geometric proportions and acknowledged ‘subtle energy’ practices like Feng Shui from China. I realized that a transformation occurs for my clients when they undergo a major construction project to their homes or apartments as their lives improve. I continue to understand and integrate subtle energy practices in my design work.
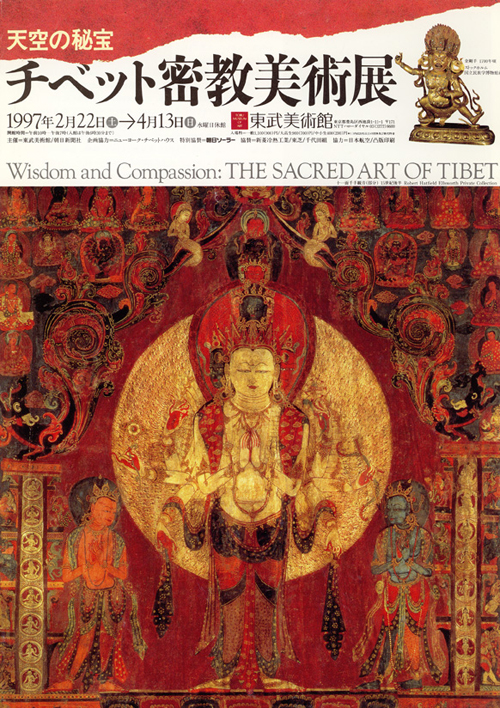
Jeffrey Jordan from Jeffrey Jordan Architect Earns LEED Credential from Green Business Certification Inc.
ELMSFORD, NY JULY 2023 – Jeffrey Jordan, Architect from Jeffrey Jordan Architect has earned the LEED AP BD +C credential placing him among an elite group of leading professionals with expertise in green building and the LEED BD+C professional rating system. The credential signifies leadership in the field and active participation in the green building movement. As a credentialed professional, Jeffery Jordan possesses the knowledge and skills necessary to participate in the design process, support and encourage integrated design, and to streamline the LEED application and certification process.
Jeffrey Jordan joins an international community of more than 201,000 who have earned a LEED credential and are helping projects save energy, use fewer resources, reduce pollution and contribute to healthier environments for their occupants and the community. LEED AP BD+C professional must earn 30 hours of continuing education hours within two years of earning the credential.
The LEED AP BD+C program is one of several credentials administered by Green Business Certification Inc. (GBCI), the premier organization independently recognizing excellence in green business industry performance and practice globally. The GBCI credentialing program uses rigorous test development best practices and requires ongoing maintenance to encourage credentialed professionals to participate in learning experiences that demonstrate continued competency and up-to-date industry knowledge. In addition to the LEED AP with specialty credentials, GBCI also administers the LEED Green Associate credential, which is a prerequisite for a LEEP AP with specialty; the SITES AP credential for landscape design and development; the WELL AP credential, which focuses on human health and well-being in the built environment; and the Urban Greenhouse Gas Inventory Specialist credential that focuses on community-level greenhouse gas emissions inventory accounting. GBCI has received and maintained Personnel Certification accreditation from the American National Standards Institute since 2011.
About Green Business Certification Inc. (GBCI)
GBCI is the premier organization independently recognizing excellence in green business industry performance and practice globally. Established in 2008, GBCI exclusively administers project certifications and professional credentials and certificates within the framework of the U.S. Green Building Council’s Leadership in Energy and Environmental Design (LEED) green building rating systems, as well as the PEER standard for power systems, the WELL building standard, the Sustainable SITES Initiative (SITES), Parksmart, EDGE (Excellence in Design for Greater Efficiencies), TRUE Zero Waste certification, Investor Confidence Project (ICP) for energy efficiency retrofits and the GRESB benchmark, which is used by institutional investors to improve the sustainability performance of the global property sector. www.gbci.org.
Architectural Practice
The work of JJ Architecture, P.C. has expanded to include church and temple projects, school projects, high-end apartment and townhouse renovations, private house renovations, offices, and exhibitions in the Tri-State metropolitan area (New York City, New Jersey, and Connecticut). We integrate environmentally friendly, or “green”, design into our work. Building materials are recycled, site orientation and climate are taken into effect, and solar, wind and geothermal energy systems are employed to decrease a building’s dependency on carbon produced energy and to save clients’ money.
Ninety percent of our work is generated through referrals and repeat clients. We have a reputation for balancing high quality aesthetics, practical considerations, and knowledge of the construction processes. We only work with the best engineering, lighting, mechanical, and general contractors. We are continuing to expand our practice all types of unique and complex projects.
